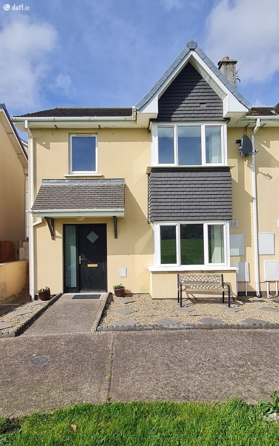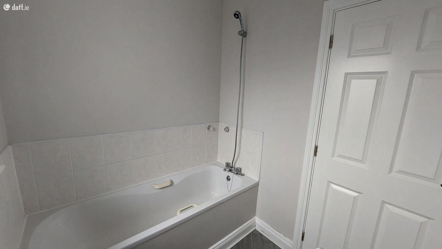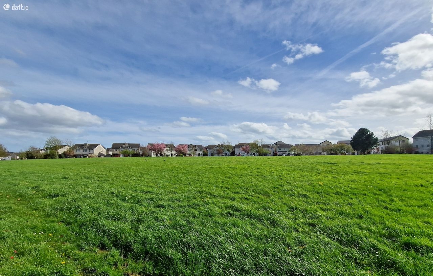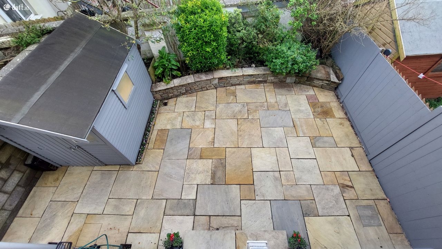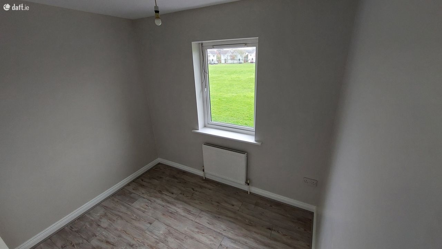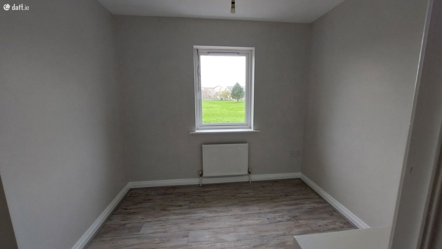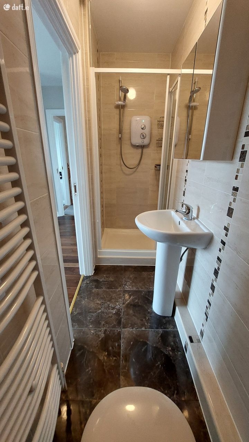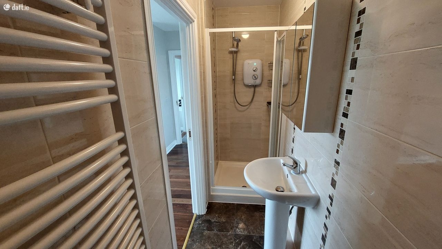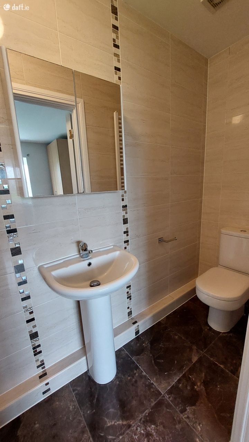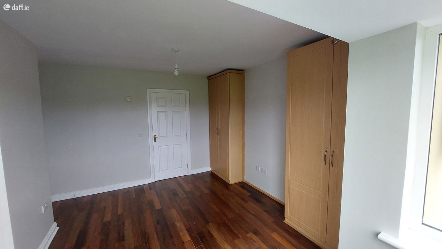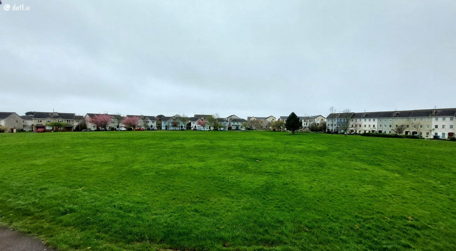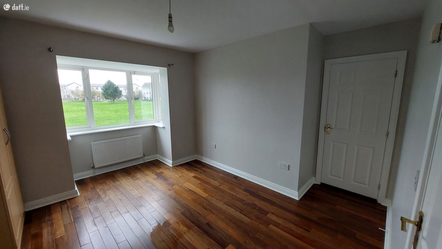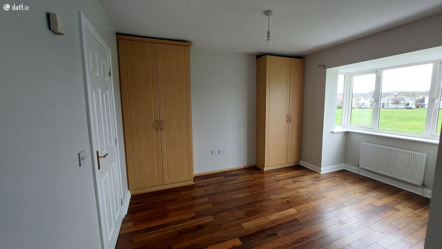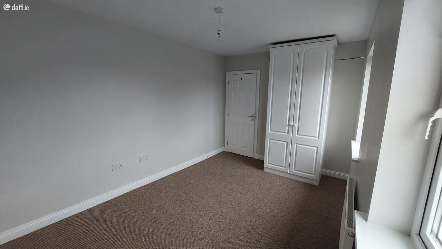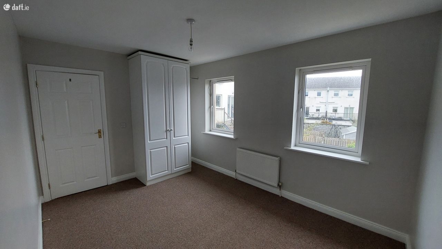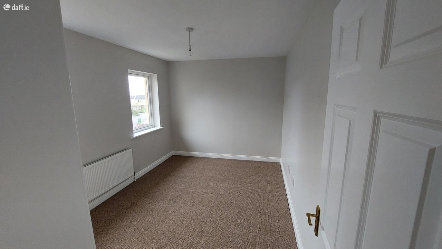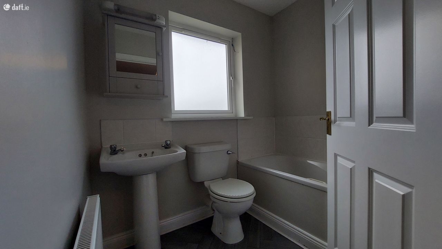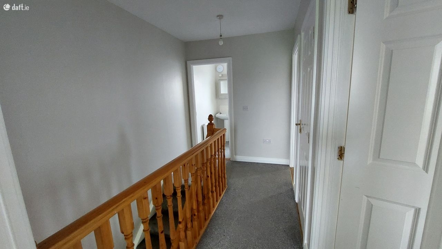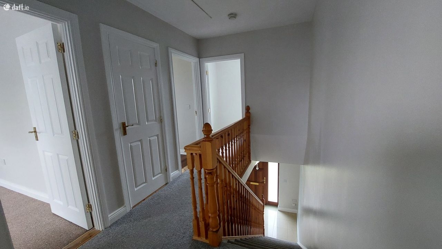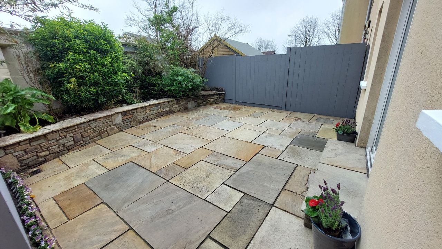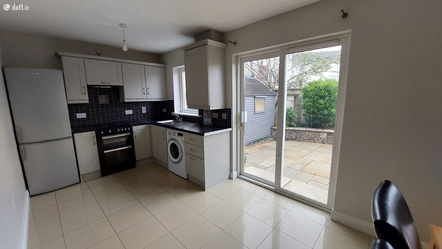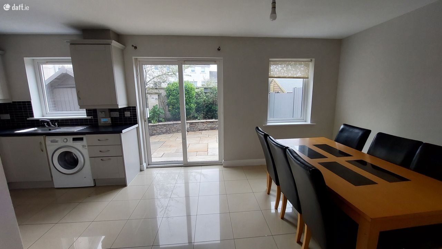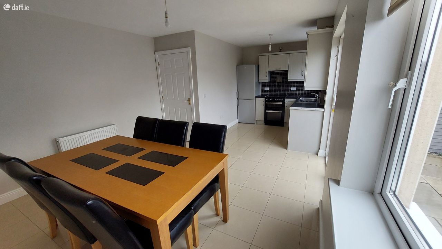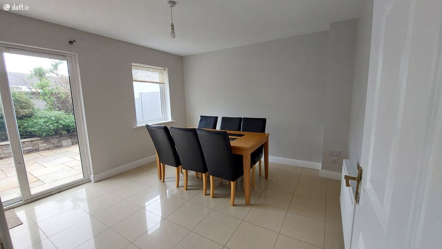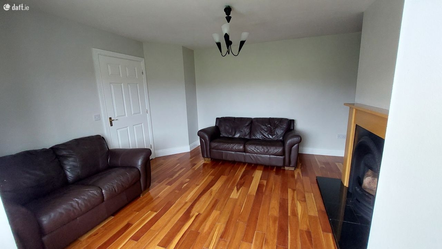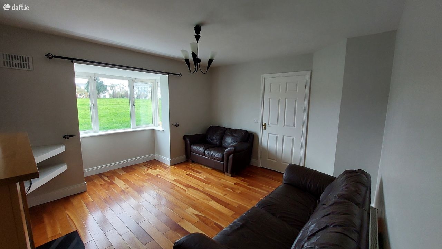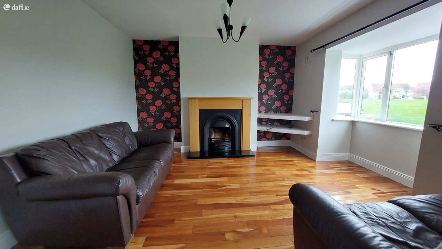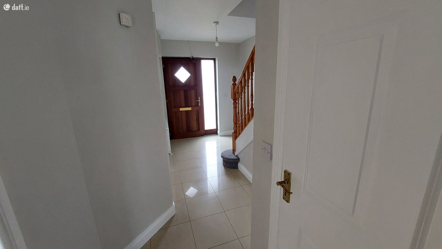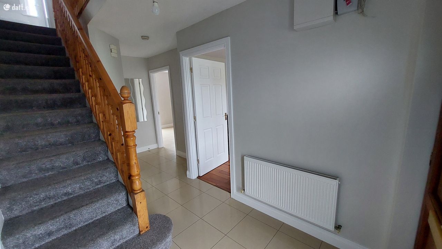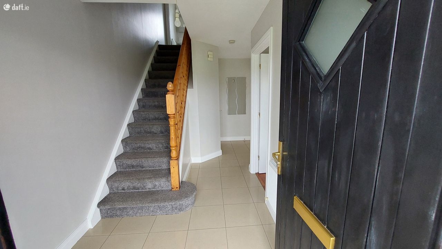Description
Powell Property proudly presents 28 Beechwood Court to the market. This three-bedroom, three-bathroom end of terrace home boasts a spacious layout and a prime location. The property is offered in immaculate condition with some luxurious finishes such as high quality, gloss floor tiling, solid French cherry and walnut wood flooring and rear patio laid in Indian sandstone. When you walk into this home it is obvious that it has been well cared for and lovingly maintained. One of the striking features of this property is the abundance of natural light throughout. It has been cleverly designed with large windows in every room, including two big bay windows at the front of the property, two windows in the rear bedroom upstairs and two windows plus a sliding glass patio door in the kitchen/dining room downstairs. Even on a dull day this home feels bright and warm. Number 28 strikes the perfect balance of bedroom, bathroom, and living space. There is an inviting entrance hallway off which is a guest WC, a large separate living room with open fireplace, and a well-appointed kitchen/dining room extending across the rear of the downstairs. Upstairs the bedrooms are generous and the master double boasts an ensuite shower room. There is also a separate three-piece family bathroom. Outside, the front of the property has a small area set with paving and stone and it overlooks a large green area. There is side access to the rear of the property which has a good size shed with plumbing and electricity. The patio area is low maintenance and laid in stunning Indian sandstone with a built-in raised flower bed with mature shrubs. Parking for multiple vehicles is around the corner behind the property. The location of this property is ideal, situated on the perimeter of the picturesque, seaport town of Cobh and just 15 miles from Cork City Centre. There are a host of desirable amenities on the doorstep: schools, supermarkets, shops, bars, eateries, parks, sport and community centres. There are excellent public transport links. The bus stop is a short stroll, the train station and Cross River Ferry Port are 5 minutes' drive and the N25 with access to Dunkettle Interchange and all major road networks is a 10-minute commute. Accommodation consists of: Ground Floor Entrance hallway - 5m x 2m Beautiful, high gloss tiled floor that continues seamlessly through to the downstairs WC and kitchen/dining room. Living room - 4.6m x 4.1m Striking, polished French Cherry solid wood flooring. Open fireplace can be used for solid fuel or converted to gas. Large, south-facing bay window to the front of the property, letting in lots of light and overlooking a huge green. Downstairs WC - 1.6m x 1.6m Tiled floor continues from the entrance hallway. Extractor fan, WC and WHB. Kitchen/dining 6.2m x 3.6m The high gloss tiled floor continues from the hallway and gives the downstairs of this property a lovely flow and feeling of elegance and expanse. Generous dining area, fully fitted kitchen with tiled splashback, plumbed washing machine and electric cooker. A large percentage of the external wall in this room is made up of glass. This maximises the natural light to the area and allows for views of the attractive rear garden which is accessed via a patio door. First Floor Bathroom - 2m x 1.7m New vinyl flooring, WC, WHB with tiled splashback and mirrored cabinet above, bath with the surrounding wall above partially tilled. Bedroom One - 4m x 2.9m Double bedroom at the rear of the property. New carpet flooring, built-in wardrobe and two windows giving the room a bright, warm, cosy atmosphere. Master Bedroom - 4.4m x 3.2m Double bedroom with large bay window overlooking the expansive green at the front of the property. Solid walnut wood flooring, built-in wardrobes. Ensuite - 3m x 0.9m Fully wall and floor tiled. WC, WHB with mirrored cabinet above. Heated towel rail. Shower cubicle with electric shower. Bedroom Three - 2.7m x 2.4m Single bedroom at the front of the property benefitting from the same aspect and views of the master bedroom. New laminate flooring.


