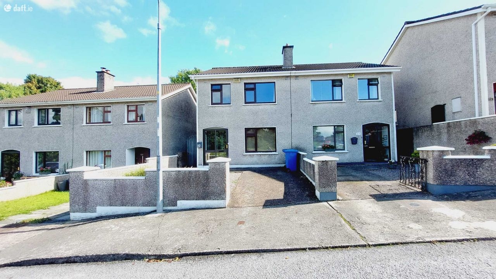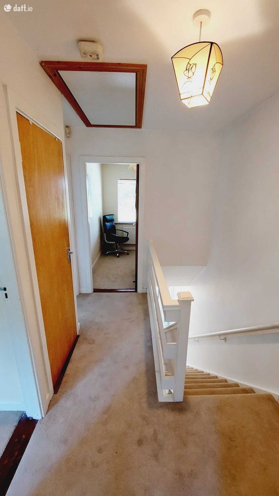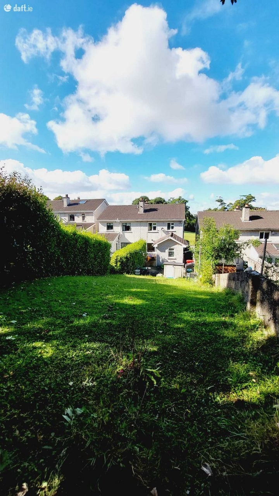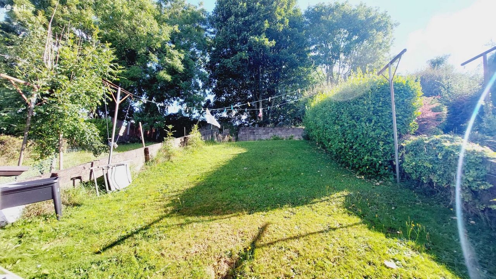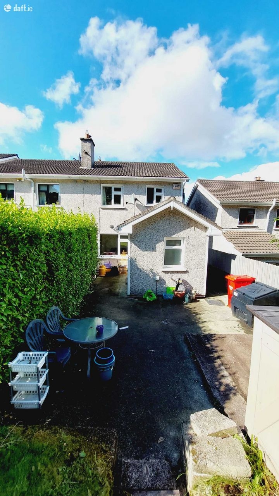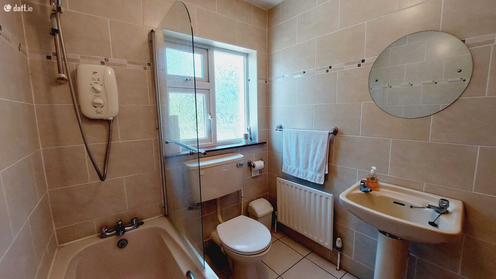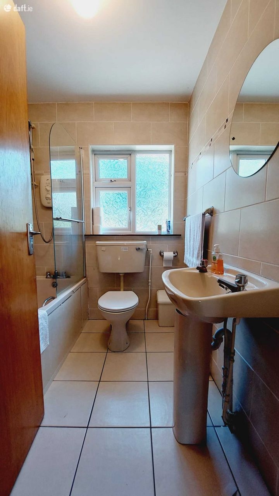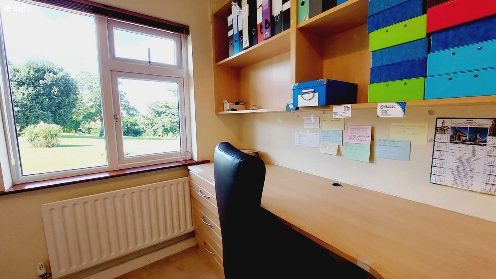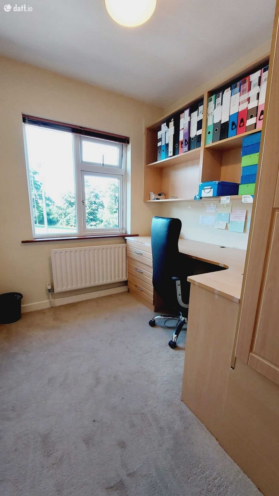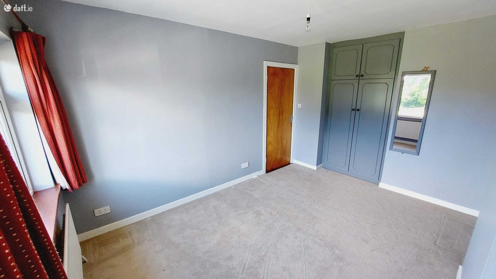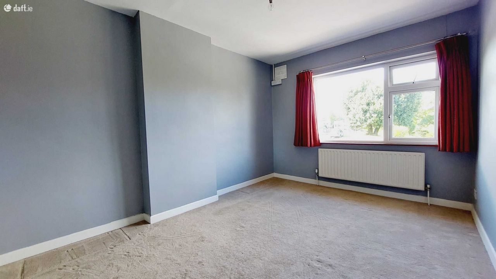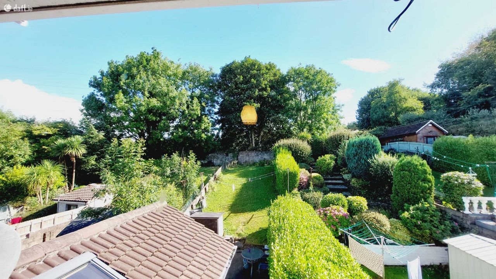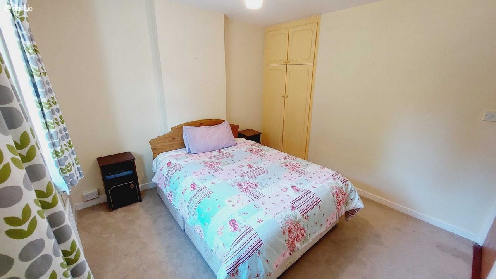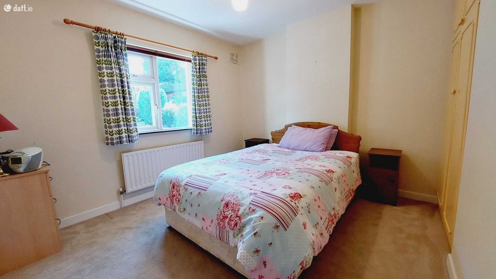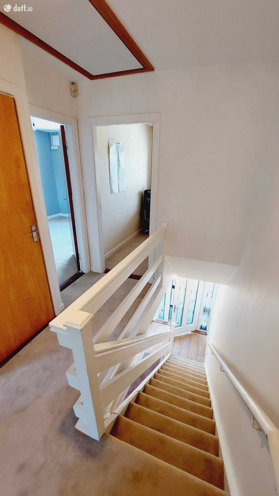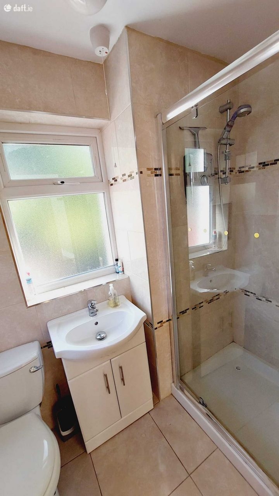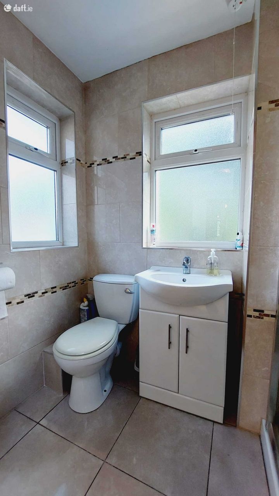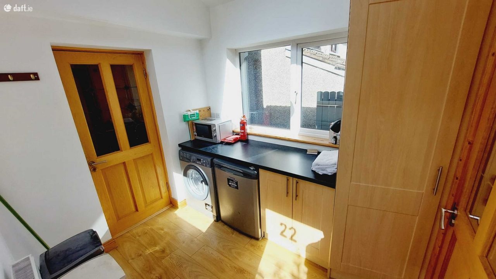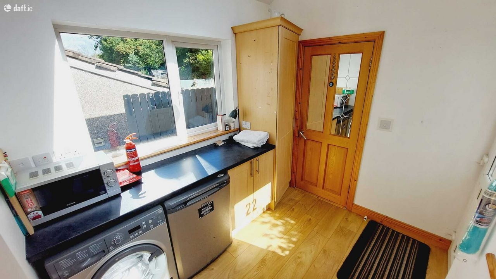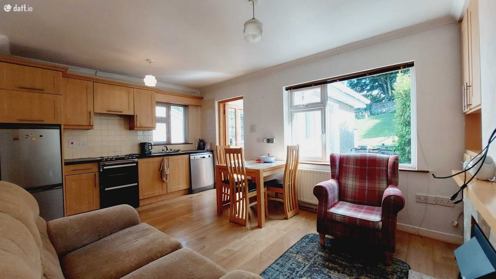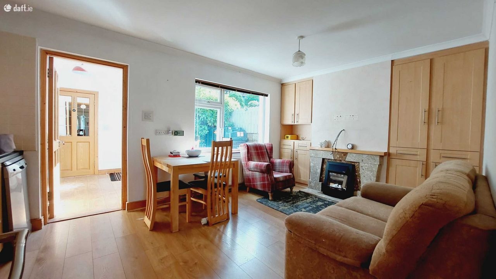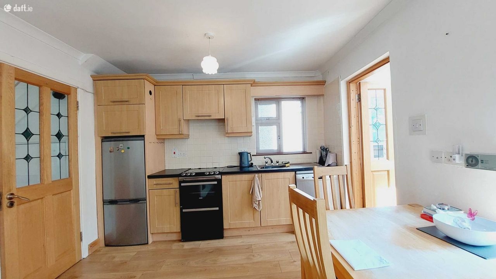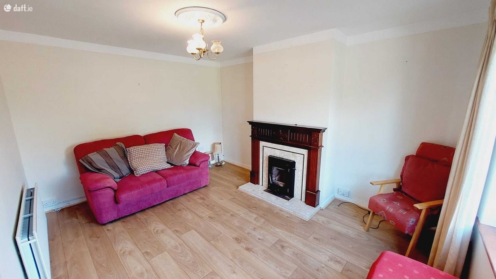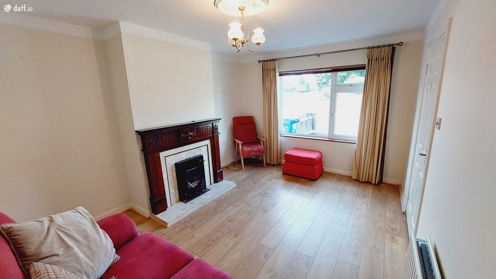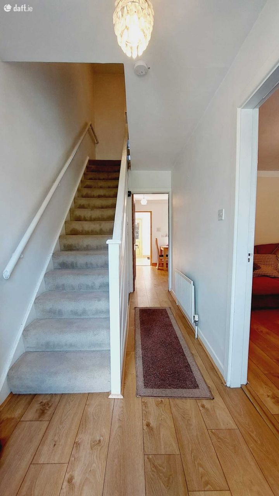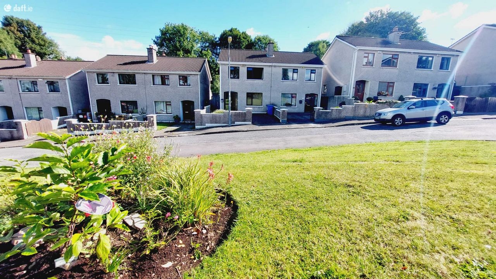Description
Powell Property are delighted to present this well maintained and extended three bedroom semi-detached property to the Market. Set in a leafy residential estate overlooking a large green area, this well-appointed family home is sure to appeal to many. With the city centre but a short drive away and a wealth of amenities, shopping options and schools at your doorstep, this family home is a must view for the discerning purchaser. Do not delay, book your viewing today!!!
Accommodation summary:
Ground floor
Reception hallway, living room, kitchen/dining room, utility room and full bathroom.
Upstairs
the property offers three spacious bedrooms all of which are serviced by a well appointed family bathroom.
To the front of the property is a garden area which is finished in a low maintenance pebble and a driveway that accommodates off street parking.
Porch - 0.71m x 1.5m
A sliding patio door leads to an entrance porch which has tiled flooring. A modern composite front door allows access to the main reception hallway.
Reception Hallway - 3.71m x 1.74m
The welcoming reception hallway has one centre light piece, a tasteful laminate wood floor, ample power points, under stair storage and one radiator.
Living Room - 4.30m x 3.36m This is a spacious living-room set to the front of the house overlooking the large green area and offering great light. The room has an inset stove, one centre light, tasteful laminate wood flooring, one double radiator, ample power points, fitted wall shelving, a fitted storage/TV cabinet, a timber and tiled surround fireplace with a natural gas insert.
Open Plan Kitchen/Dining - 4.81m x 3.28m
This is a large open-plan kitchen/diner to the rear of the house. The room boasts a fully fitted kitchen, tasteful laminate wood flooring, two PVC double glazed windows, electric fire and ample built-in storage.
Utility Room: 2.61m x 2.34m
This room is set in the extension to the rear of the property. It has fitted storage units, a washing machine, a fridge freezer, laminate wood floor, a velux window which floods the area with light and a PVC double glazed door leading the the large rear garden.
Downstairs Bathroom: 2.14m x 1.17m
This is a fully tiled bathroom with two PVC double glazed windows, W.C., W.H.B., and electric power shower.
Stairs and Landing: 2.84m x 1.8m
The stairs and landing are fully carpeted throughout. At the top of the landing is one centre light, a Stira staircase to the attic and access to a hot press area which is shelved for storage.
Master bedroom : 3.88m x 3.0m
This spacious double bedroom has one window overlooking the front of the property with venetian blind and curtains which allows natural light to fill the room. The room has one centre light, one radiator, a built-in wardrobe, carpet flooring and ample power points.
Bedroom 2 : 3.26m x 3.02m
This double bedroom has one window overlooking the rear of the property with venetian blind and curtains. The room has one centre light, one radiator, a built-in wardrobe, carpet flooring and power points.
Bedroom 3/Home office - 2.68m x 2.06m
This bedroom/home office has one window overlooking the front of the property with venetian blind and curtains, one centre light , one radiator, a fully fitted office desk with ample storage and overhead shelving, carpet flooring and power points and telephone point.
Bathroom - 2.04m x 1.79m
The main bathroom features a a full bath with Mira electric shower, W.C and W.H.B one centre light, one window to the rear of the property, fully tiled floors, fully tiled walls and one radiator.


