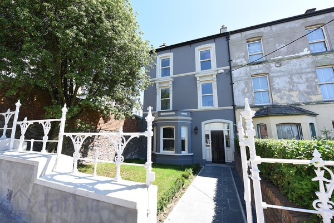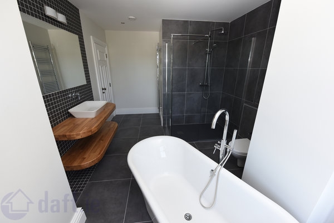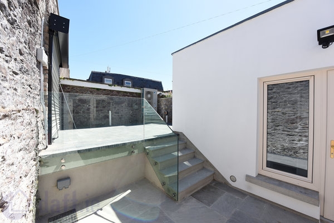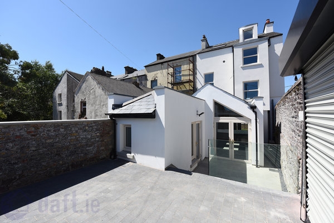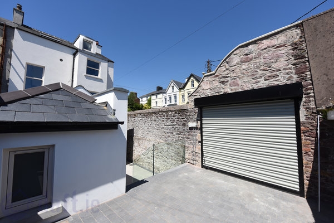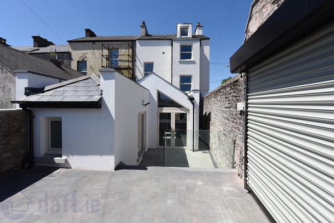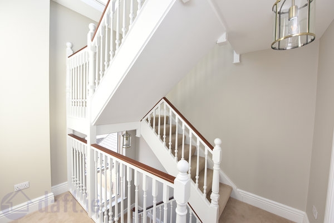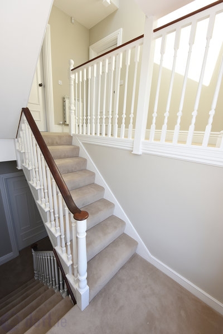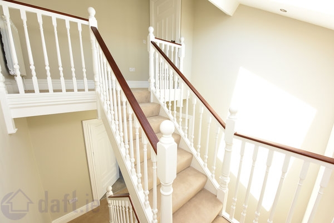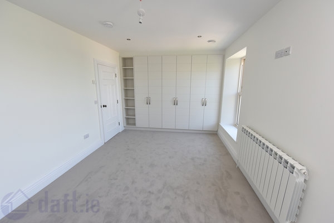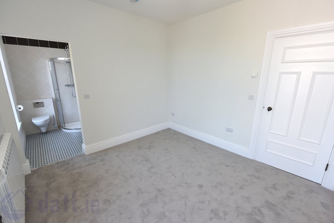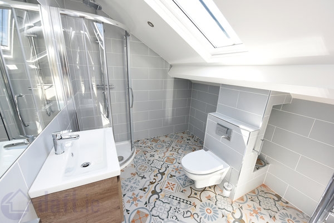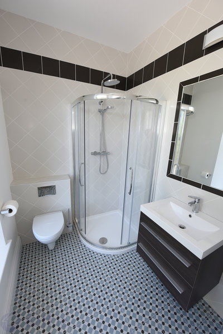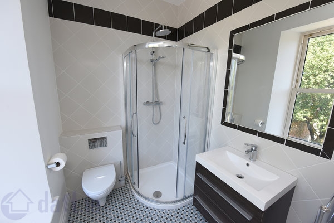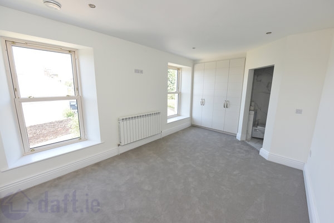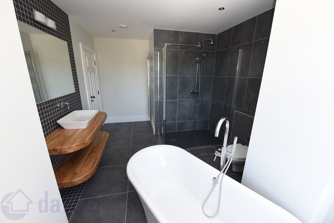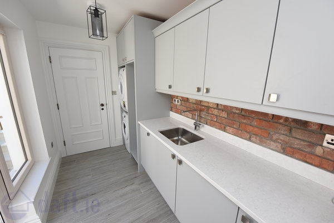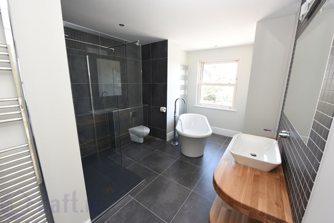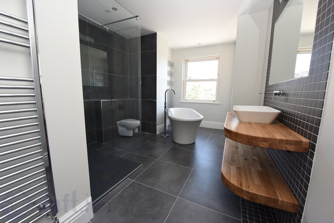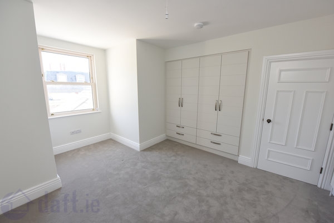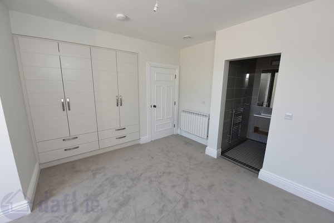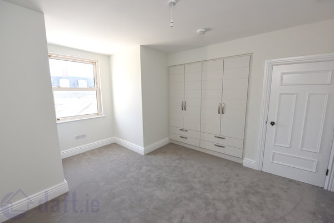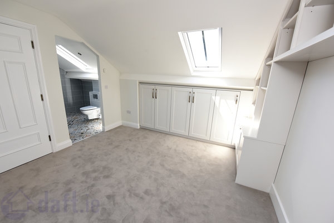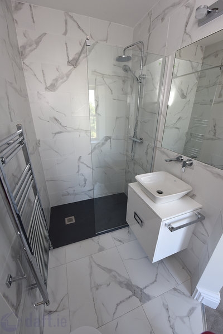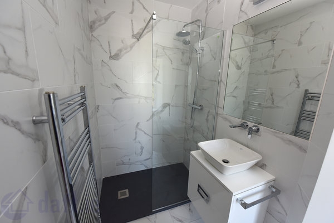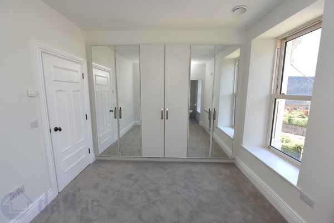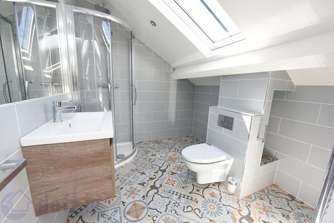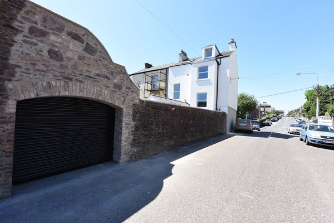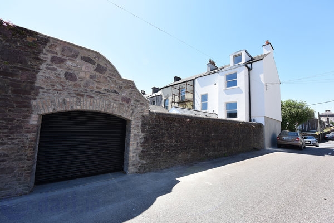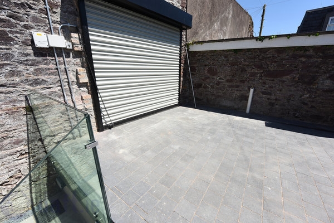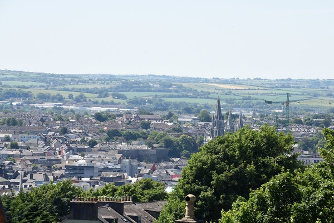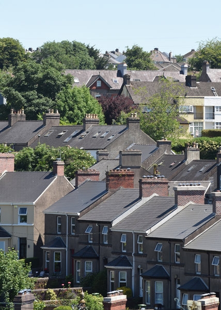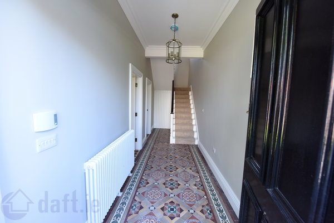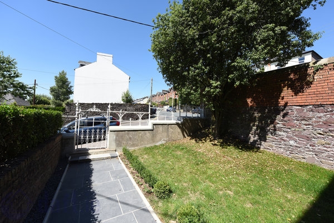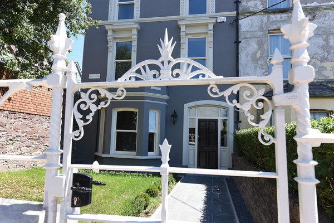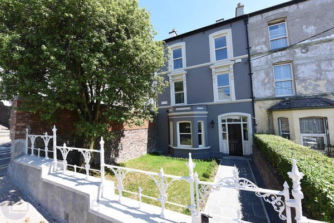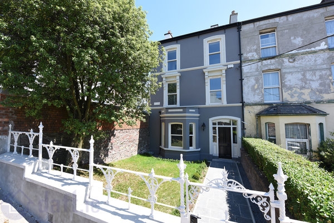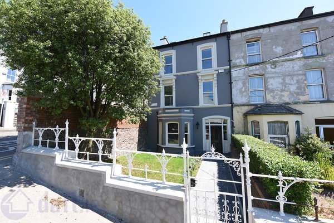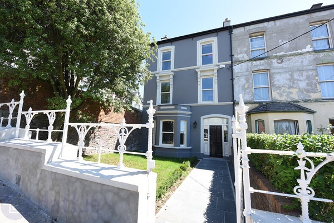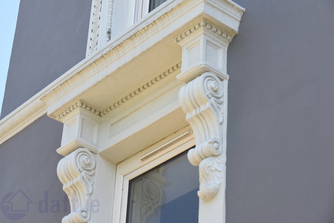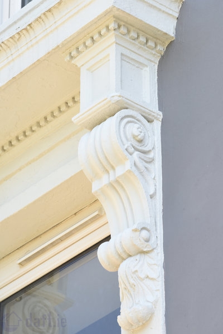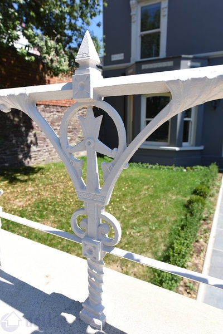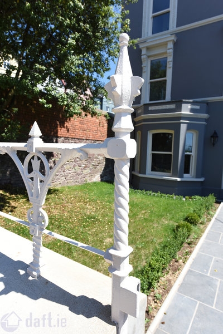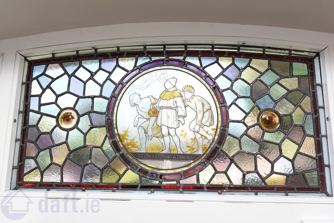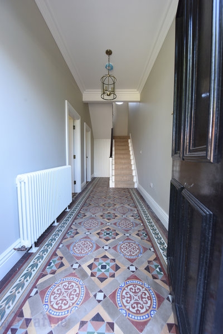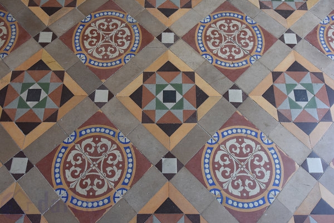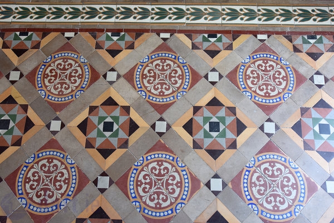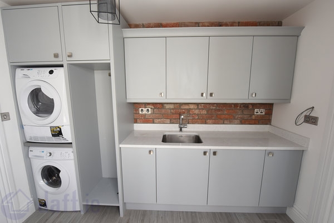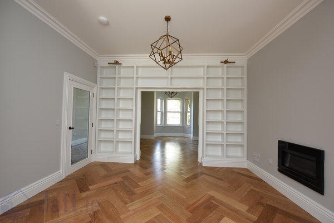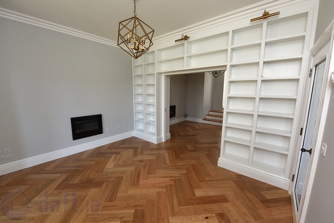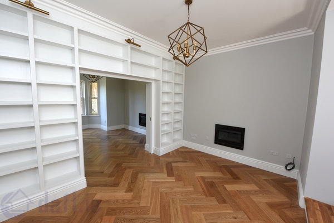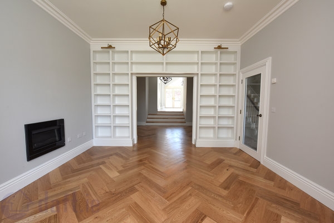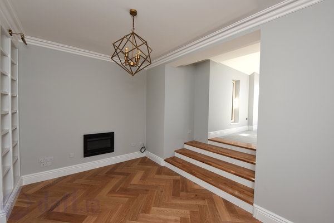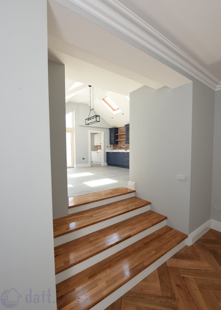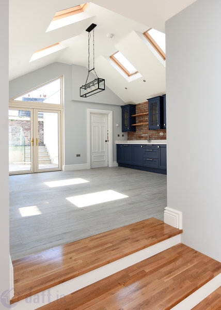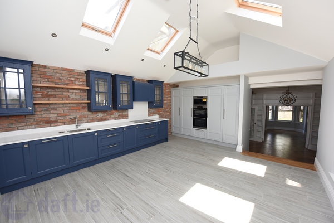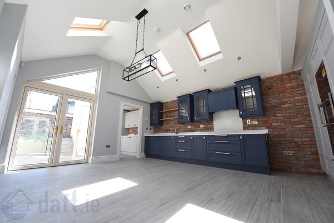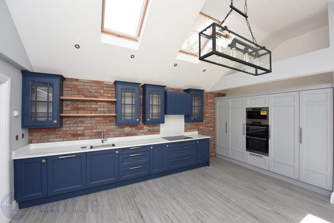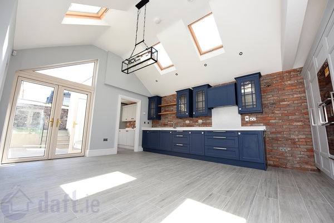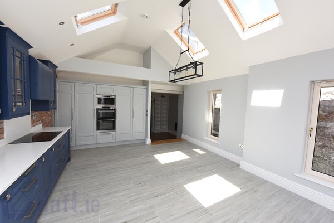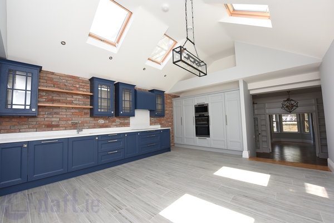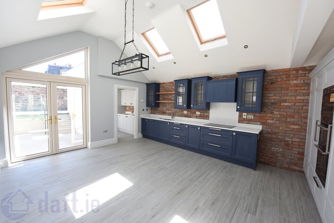Description
Powell Property are delighted to present this exquisite period residence to the market. Superbly situated on an elevated site and enjoying captivating views across Cork City and harbour, this unique, substantial home proudly stands as an exemplary case study of quality craftsmanship, restoration and design. The current owner undertook a mammoth task when it was decided to revive and restore this property, having been formally divided into multi bedsit units and left to deteriorate over time. He did so with such great passion, ingenuity and a keen eye for detail that now a new era has begun for this magnificent residence. Laid out over 4 floors, the generous living space extends to 2245sq ft and it is sure to become an enviable home to its\' fortuitous occupants.
Originally built circa 1860-1880 and set back from the street, the property is encompassed by its\' original wrought iron embellished railings and pedestrian gate, exuding charm and character. Upon entering the gate, a mature lawn runs adjacent to the pathway which has been enhanced with natural limestone paving slabs. The authentic stained-glass window has been reinstated and now sits proudly above the inviting entrance. All exterior cornicing and decorative mouldings, which frame the windows and door beautifully, have been painstakingly restored to their former glory making the faade of this unique property truly enchanting.
The impressive geometric tiled floor in the grand hallway has been restored to its original condition. The addition of classic cast iron radiators, hand crafted internal doors, joinery and cornicing, which was commissioned and erected to match that of the original, lends itself to an elegant and welcoming Georgian foyer.
The canted bay sliding sash window to the front of the property floods the sitting room with light. The integrated fireplace and bespoke library shelving units are the perfect illustration of how to make the most of otherwise neglected wall space. Contemporary glass double doors serve as a partition to an additional living room and slide seamlessly into the shelving structure. The living room also boasts a bespoke library unit and recessed, state of the art fireplace. The oblique angles of the tactile and timeless solid oak parquet flooring draw ones\' eye between the floor and other aesthetic aspects of the tremendous living space.
3 solid oak steps lead from the living room to a stylish kitchen, the heart of every home. The vaulted ceiling and Velux windows drench this area with natural light which bounces off the dense quartz worktops and glass cabinet doors. The hand painted oak kitchen cabinets stand out against a reclaimed brick effect feature wall and the integrated appliances portray an impressive kitchen space designed with innovation in mind. A separate utility room comes equipped with additional fitted units, quartz worktop, brick splashback and white goods.
Glass double doors off the kitchen lead to a splendid, enclosed patio area which could prove to be the ideal space for outdoor entertainment. Access to a private garage is accessible from here and offers off-street parking.
The ground floor also hosts a chic tiled guest bathroom with vanity unit and wc.
The meandering staircase leading to the upper levels of the property is a most sublime feature which has been fully reclaimed, adding architectural interest and bringing the space to life.
There are 4 generous en-suite bedrooms across the upper 3 floors and all have been completed to the highest of standards, each one even more luxurious than the last. The main bathroom, located on the second floor oozes style and sophistication with its bespoke shower unit, vanity area and free standing bath tub.
Sympathetically restored throughout with all original features preserved, this magnificent property arranged over 4 floors, simply oozes charm and character and will make a beautiful family home.
Accommodation
Ground Floor
Entrance Hall - 1.8m x 4m Original Georgian tiled floor. Traditional cast iron radiators. High moulded skirtings and cornicing. Hand crafted doors and joinery. Restored staircase
Sitting Room - 4.4m x 3.6m Sliding sash bay window. Original cornicing. Solid oak parquet flooring. Modern recessed fireplace. Bespoke library shelving. Concealed glass sliding partition doors
Lounge - 4.4m x 3.3m Recessed, state of the art electric fireplace. Bespoke library shelving. Solid oak parquet flooring and steps leading to the kitchen
Kitchen/Dining - 4.8m x 5.8m Vaulted ceilings with Velux windows. Hand painted oak cabinets. Quartz worktop. Reclaimed brick effect feature wall. Modern appliance bank house featuring AEG fridge & separate freezer, integrated oven and microwave. Double glass doors leading to private, enclosed patio
Utility Room - 1.8m x 3.2m Fitted units. Quartz worktop. Reclaimed brick effect splashback. Separate washing machine and dryer
Guest WC - 1.8m x 1.2m Tiled from floor to ceiling. Recessed toilet. Vanity unit and whb
First Floor
Bedroom 1 - 3.9m x 3.3m - Luxurious master bedroom. 6 door fitted wardrobes, partially mirrored with 3 concealed drawers and specialist adjustable suit rails. Additional 4 door fitted wardrobe. Newly laid high-quality carpet
En-suite - 2.1m x 1.9m Floor to ceiling marble effect tiles with built-in mirror. Customised glass surround power shower. Recessed toilet. Modern vanity unit. Chrome hot towel rail
Bedroom 2 - 4.2m x 4.6m Beautiful fitted wardrobes with built-in drawers. Sliding sash window with city views. Deluxe carpeting
En-suite - 2.1m x 1.8m Tiled from floor to ceiling. WC, WHB and corner shower with bespoke shower door
Second Floor
Bedroom 3 - 6.1m x 3.3m Generous double bedroom. Fitted wardrobes with built-in drawers. Sliding sash windows with city views. Carpeted flooring
En-suite - 1.5m x 2.5m Tiled from floor to ceiling with integrated mirror above the contemporary vanity unit. Modern shower with corner entry and bespoke shower doors
Main Bathroom - 3.1m x 4.9m Exquisite bathroom, tiled from floor to ceiling with integrated mirror over vanity unit. Recessed wc, large shower with bespoke shower doors and free-standing bathtub
Attic Floor
Bedroom 4 - 3.2m x 4.2m Dual aspect allows for spectacular views and floods the room with light. Custom built wrap around wardrobes to accommodate king size bed.
En-suite - 2.6m x 2m Unique patterned floor tiles. Corner shower, recessed wc and vanity unit with integrated mirror.
Total Floor Area - 190sqm / 2245sq ft
Location
The property lies nestled within a mature residential area. Situated on an elevated site, the residence enjoys splendid panoramic views across Cork City and harbour. A number of essential amenities are located immediately on the doorstep while its proximity to the heart of Cork City Centre grants the enviable occupier the opportunity to acquire a unique and handsome home with all of the convenience of city living. The link road network and Dunkettle roundabout are nearby, making all major routes readily accessible.
The residence is sure to appeal to families given its proximity to quite a number of prestigious and long established primary and secondary schools which include, Presentation Brothers College, Christian Brothers College, Scoil Mhuire College and St. Vincents Secondary Schools, to name but a few.
A plethora of thriving third level educational facilities including Griffith College Cork, Cork School of Music, Cork Institute of Technology and Crawford College of Art & Design are situated within Cork City and its immediate environs. Perhaps the most eminent of these illustrious colleges is UCC.


