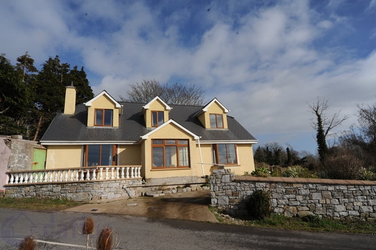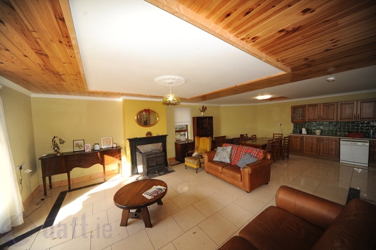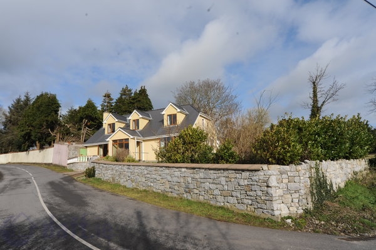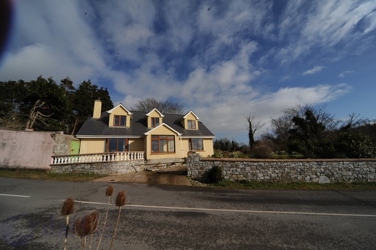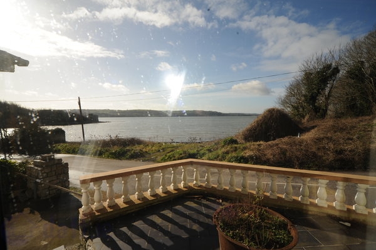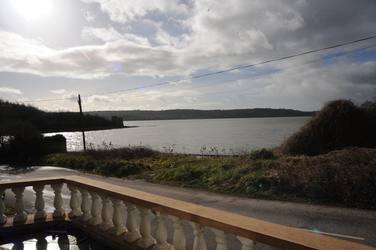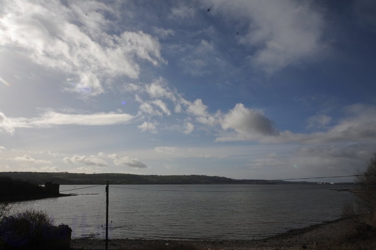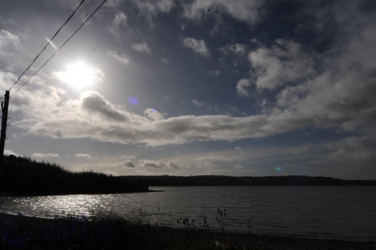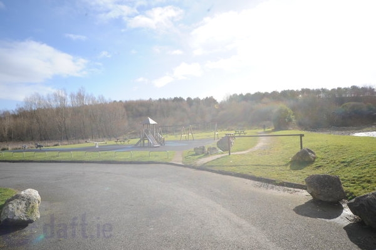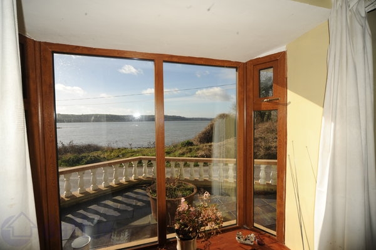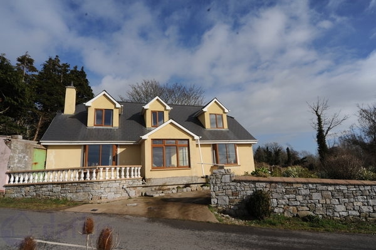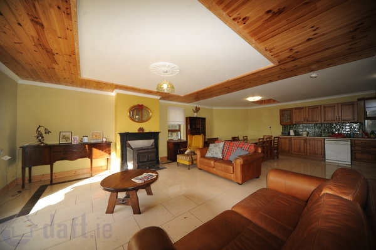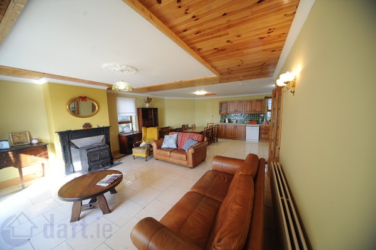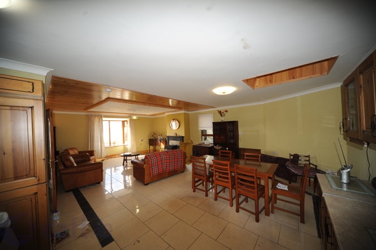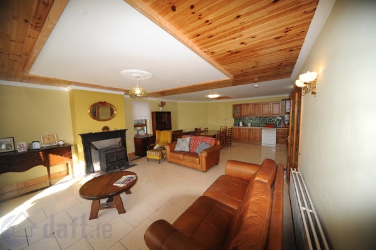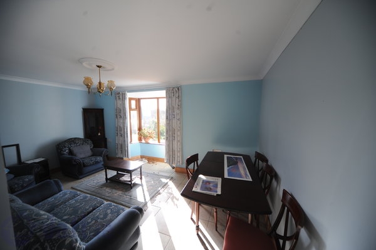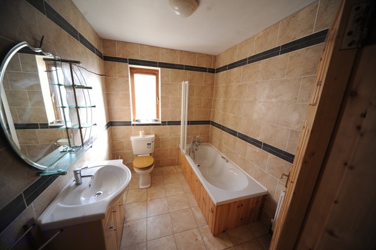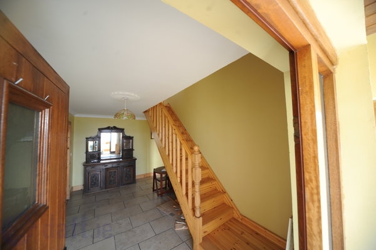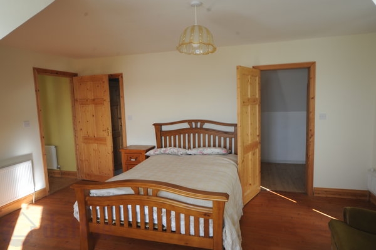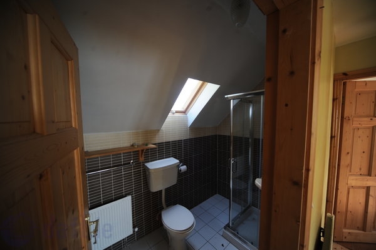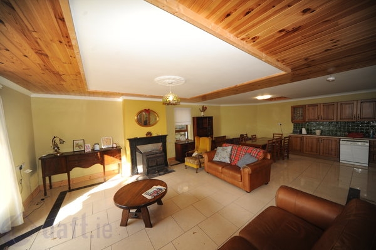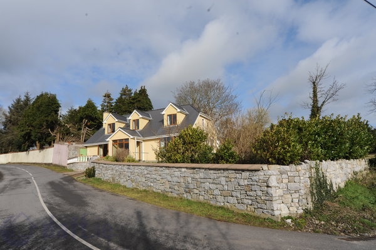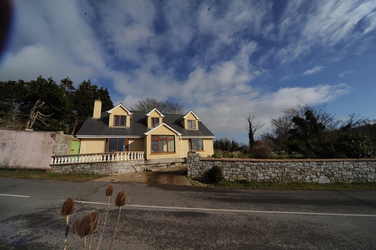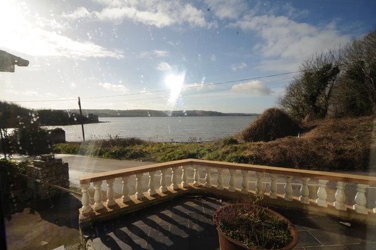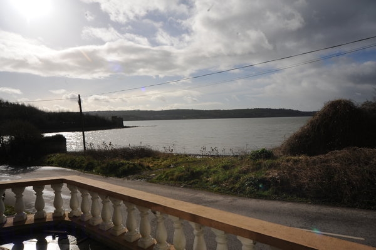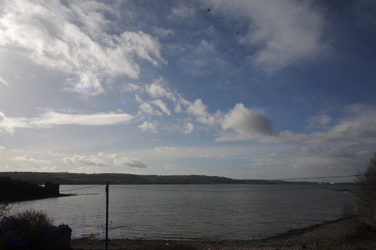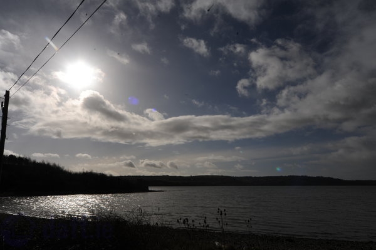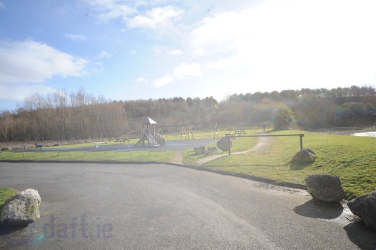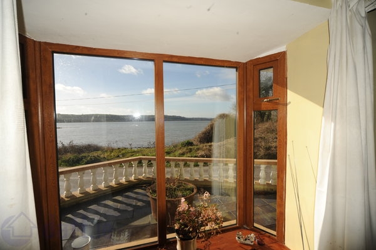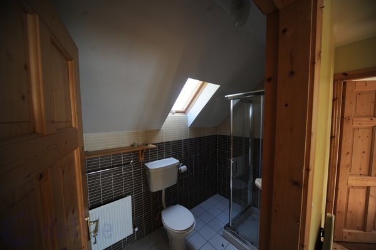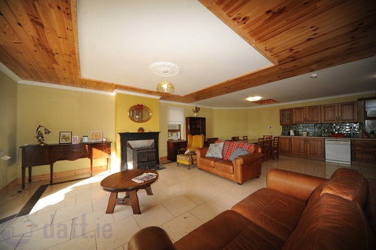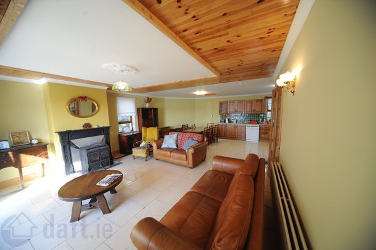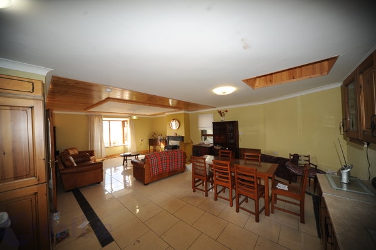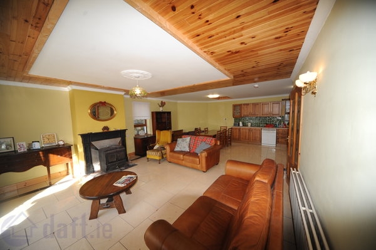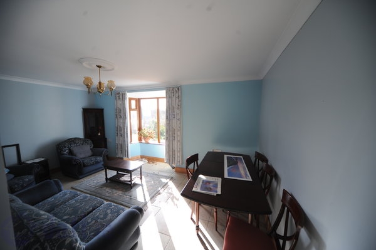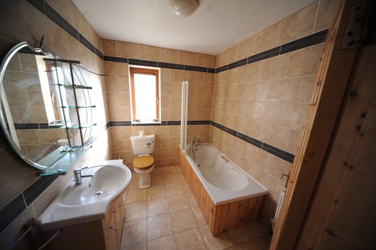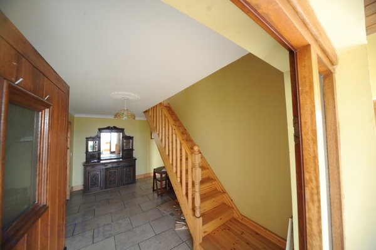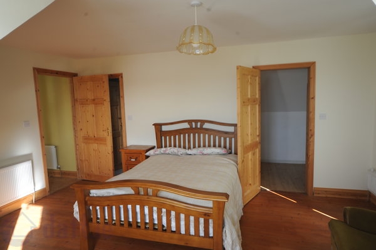Description
***********OPEN VIEWING SATURDAY 7TH APRIL AT 12.00PM **************
Powell Property are delighted to present this attractive 4 bedroom detached home to the market. The property has been raised to maximise the stunning panoramic views. The perimeter of the property is walled with traditional stonework, enclosing its generous front garden and patio areas. It presents itself in good condition but is in need of some finishing touches. Its ample living space, coupled with its outdoor areas, proximity to the playground and scenic walks would make this property an ideal family home.
Little Island is a much sought after location and is situated just off the N25. While the coastal surroundings offers serenity to the residents of Clash Road, it is but a short commute to the hustle and bustle of Cork City Centre, the Dunkettle Interchange, Midleton, Glounthaune - all of which host an array of amenities. Little Island is also serviced by train and bus routes to the City and beyond. Eastgate Business Park is a much revered development in Little Islannd and offers an abundance of both retail and commercial facilities.
Property Description:
Porch/Entrance Hall - The light filled porch acts as a viewing gallery, overlooking the estuary and drinking in the stunning views. The entrance hall is tiled with modern porcelain. The staircase is of solid, traditional pine. Generally, all skirting, architraves and doors are of traditional pine throughout.
Kitchen/Living Area (28.81x18.10) - The open plan kitchen/living area is perfect for family living or entertaining. The rooms is fully tiled with porcelain . A utility room lies just off the fully fitted kitchen. A large bay window ensures that the panoramic views are not lost. The room houses a sizable kitchen table with an ornate wood burning stove and comfortable seating area.
Utility Room - Fully fitted units offer vast storage space. A doorway off the utility leads to the rear garden which houses a garage and storage unit.
Sitting Room - (16.80 x 13.40) - This separate sitting room also lies to the front of the property, enjoying fantastic views. The floor is fully tiled and all joinery is of traditional pine.
Bathroom - The ground floor bathroom is tiled from floor to ceiling. It boasts a modern vanity unit with mirror, a bath, whb & wc.
Bedroom/3rd Reception Room - (11.60 x 11.31) - The 3rd reception room is currently being used as a bedroom. It is located to the rear of the property and overlooks the playground.
FIRST FLOOR
Master Bedroom (16.59 x 14.00) - This rooms is spacious, bright and again, offers wonderful views. The bedroom benefits from a walk in wardrobe and a fully fitted en-suite bathroom. The en-suite is tiled from floor to ceiling and contains a shower unit, wc & whb.
Main Bathroom - This is fully tiled from floor to ceiling with shower unit, wc & whb
Bedroom 3 - (17.00 x 10.00) - Is a double bedroom overlooking the front of the property
Bedroom 4 - (17.00 x 9.10) - Is a double bedroom with carpeted flooring


